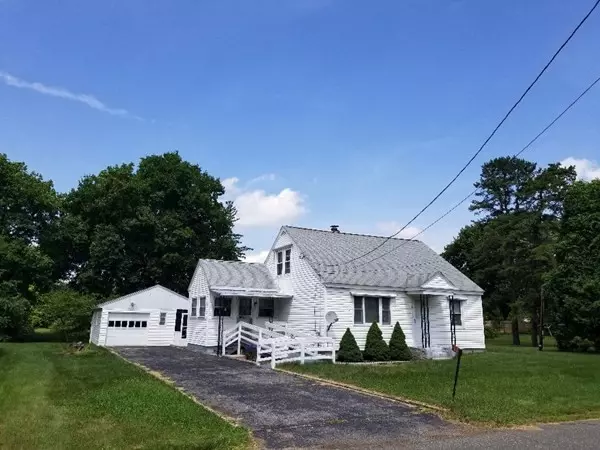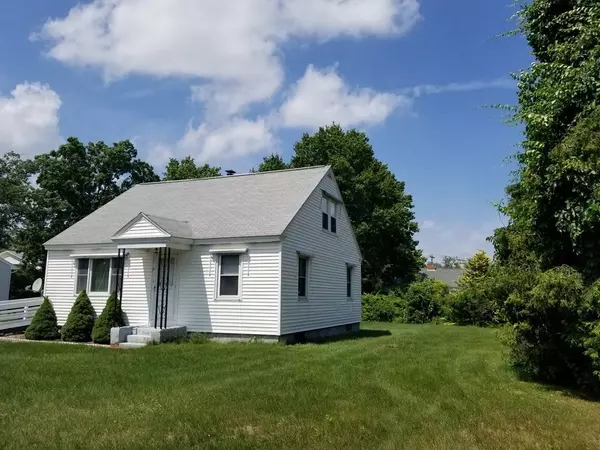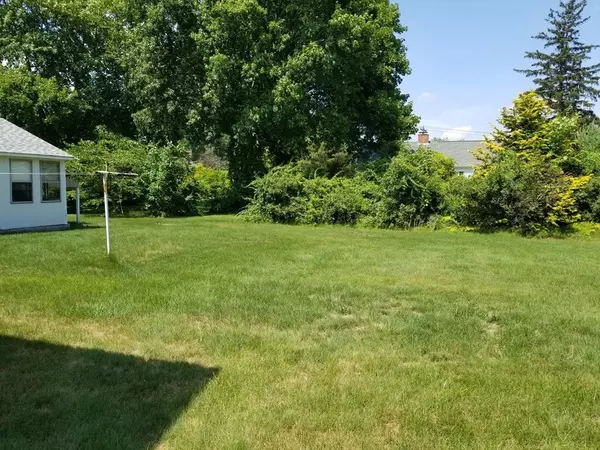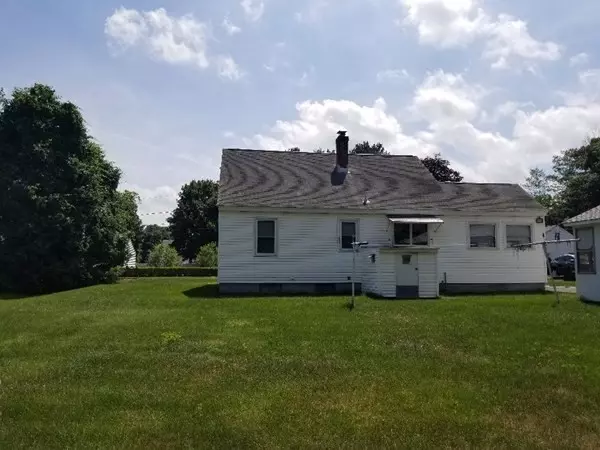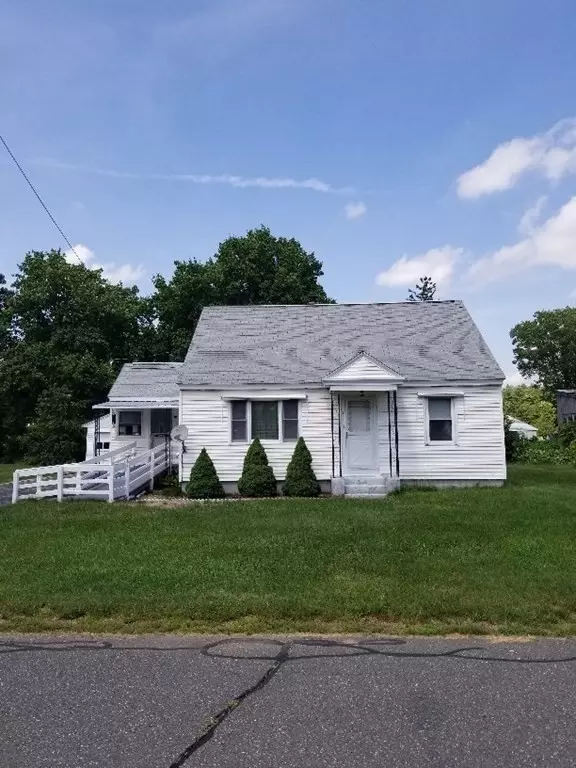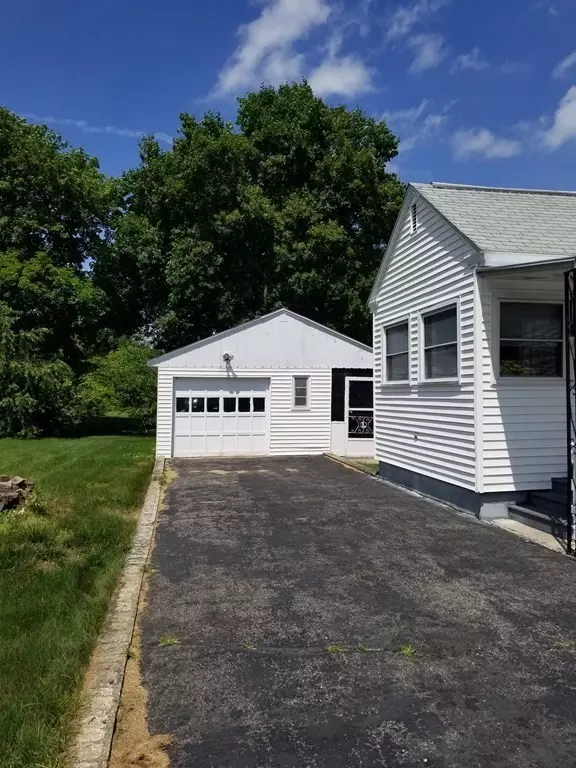$235,000
$220,000
6.8%For more information regarding the value of a property, please contact us for a free consultation.
4 Beds
1 Bath
1,404 SqFt
SOLD DATE : 08/06/2021
Key Details
Sold Price $235,000
Property Type Single Family Home
Sub Type Single Family Residence
Listing Status Sold
Purchase Type For Sale
Square Footage 1,404 sqft
Price per Sqft $167
MLS Listing ID 72857435
Sold Date 08/06/21
Style Cape
Bedrooms 4
Full Baths 1
Year Built 1940
Annual Tax Amount $3,001
Tax Year 2021
Lot Size 0.340 Acres
Acres 0.34
Property Description
This comfortable, well cared for cape is ready for a new owner! The fully applianced kitchen loaded with cabinet space and offers a center island. Open floor plan to dining room so the cook can stay in the conversation! Sunny living room features gleaming hardwood flooring. Sitting on a nice level lot with a beautiful spot for gardening or just relaxing. One car garage with opener keeps your car cool in the summer and snow free in the winter. Grassy level lot to enjoy a garden or to just relax and unwind. Clean basement allows for expansion if you need more space. There is a newer boiler, cedar closet and shelving that remains along with the washer and dryer. Replacement windows with exception of the living room and MA Save insulated this home in 2018 so no worries when the utility bills arrive. This great home sits in a fabulous location on a quiet side street yet is only minutes to major routes. Call us today for your personal tour!
Location
State MA
County Hampshire
Zoning DTR
Direction Rt 9 to Eagle to Willow
Rooms
Basement Full
Primary Bedroom Level First
Dining Room Exterior Access, Open Floorplan
Kitchen Flooring - Laminate, Kitchen Island, Open Floorplan
Interior
Heating Baseboard, Oil, Other
Cooling None
Flooring Wood, Vinyl, Carpet, Hardwood
Appliance Range, Dishwasher, Disposal, Refrigerator, Washer, Dryer, Oil Water Heater, Tank Water Heaterless, Utility Connections for Electric Range, Utility Connections for Electric Oven, Utility Connections for Electric Dryer
Laundry In Basement, Washer Hookup
Exterior
Garage Spaces 1.0
Community Features Public Transportation, Shopping, Pool, Park, Conservation Area, Highway Access
Utilities Available for Electric Range, for Electric Oven, for Electric Dryer, Washer Hookup
Roof Type Shingle
Total Parking Spaces 4
Garage Yes
Building
Lot Description Level
Foundation Block
Sewer Public Sewer
Water Public
Architectural Style Cape
Others
Senior Community false
Read Less Info
Want to know what your home might be worth? Contact us for a FREE valuation!

Our team is ready to help you sell your home for the highest possible price ASAP
Bought with Nathan Stewart • Coldwell Banker Realty - Sturbridge

